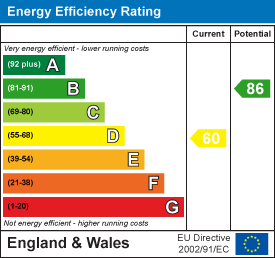KNIGHTS would like to offer the sale of this wonderful home on Porthkerry Road, Barry. This property boasts wonderful sea views and original features throughout with a modern twist. The new floorplan makes family life easier, with open plan Kitchen/Diner and large living space to the ground floor. Situated in the desirable West-End of Barry, you have nearby shops, schools and transport options. It is also in the catchment area for popular schools such as Whitmore High School and Ysgol Bro Morgannwg.
Property briefly comprising; Entrance hallway, Large Living/Dining room and open Kitchen/Diner to the ground floor. Three double bedrooms and family bathroom to the first floor. Enclosed sunny rear garden.
ENTRANCE
Via wooden door with decorative obscure stained glass panels leading into;
HALLWAY
Original features including; decorative corbels and deep skirting boards. Staircase rising to first floor landing with space-saving storage and room for tumble dryer below. Radiator. Original tiling to the floor. Doors off to reception rooms and kitchen.
OPEN LIVING/DINING ROOM
7.24m x 3.73m (23'9" x 12'3")
UPVC double glazed bay window to the front elevation and door to the rear giving access to the rear garden. Coving and ceiling rose. Picture rail. Two radiator. Exposed wooden floorboards.
OPEN KITCHEN/DINER
5.49m x 2.79m (18'0" x 9'2")
UPVC double glazed window and Velux to the rear elevation, and door to the side elevation giving access to the rear garden. Modern range of base units with wooden work surfaces over. Integrated fridge/freezer and dishwasher. Composite one and a half bowl sink and drainer with mixer tap over. Space for large slot in cooker with extractor fan above. Ample room and plumbing for undercounter white goods. Space for dining furniture. Radiator. Wood effect flooring to dining area and marble tiling to the kitchen area.
FIRST FLOOR LANDING
UPVC double glazed window to the side elevation. Smoke detector. Original skirting boards and storage cupboard. Exposed wooden floorboards. Doors off to all bedrooms and bathroom.
BEDROOM ONE
3.76m x 3.02m (12'4" x 9'11")
UPVC double glazed window to the front elevation with views of the sea and across the channel. Coving to ceiling. Radiator. Exposed wooden floorboards.
BEDROOM TWO
3.35m x 3.20m (11'0" x 10'6")
UPVC double glazed window to the rear elevation. Radiator. Exposed wooden floorboards.
BEDROOM THREE
3.81m x 1.80m (12'6" x 5'11")
UPVC double glazed window to the front elevation with the same sea views. Access to the partially boarded loft space. Radiator. Exposed wooden floorboards.
BATHROOM
3.23m x 1.93m (10'7" x 6'4")
UPVC double glazed obscure window to the rear elevation. Extractor fan. Newly fitted boiler concealed in a built-in storage cupboard. Three piece suite comprising; Low level W/C, Wash hand basin with free standing mixer tap and Bath with mixer tap, handheld shower and waterfall shower over. Tiling to splash back areas. Heated towel rail. Marble tiling to floor.
REAR GARDEN
Sunny rear garden enclosed with stone brick walls. Timber gate to the rear giving access to the lane. Lawn area with steps up to patio area.
Property Features
Porthkerry Road, Barry, CF62 7EQ
Contact Agent
Sales84 High Street
Barry
Vale of Glamorgan
CF62 7DX
Tel: 01446 700222
sales@knights.uk.com















